房屋安全鉴定报告样本
附件2:
工程名称
房屋结构安全鉴定报告书
报告编号
鉴定单位(盖章)
日期: 年 月 日
房屋结构安全鉴定报告
房屋名称: 报告编号:

目 录
一、项目概况 .....................………………..(页码)
二、检测方案 ……………………………………………… (页码)
三、鉴定依据 .............................…….….(页码)
四、房屋现状调查及结构检测.......... ......……...(页码)
五、技术分析 ............................…….…..(页码)
六、鉴定结论 .............................…….. (页码)
七、处理要求及建议……………………………………… (页码)
(仅供参考)
附件一、 房屋建筑和结构图……..…...……….……….……(页码)
附件二、 房屋现状照片及现场检测照片...……...….…....(页码)
附件三、 检测报告………………………………….…..…... (页码)
附件四、 主体结构复核计算书……………………………… . (页码)
附件五、 房屋现状照片及现场检测照片...……...….…....(页码)
附件六、 地基补充勘察报告或建筑物沉降观测报告………….(页码)
附件七、 建筑物整体倾斜观测报告...……...….…....... (页码)
一、项 目 概 况
表1-1
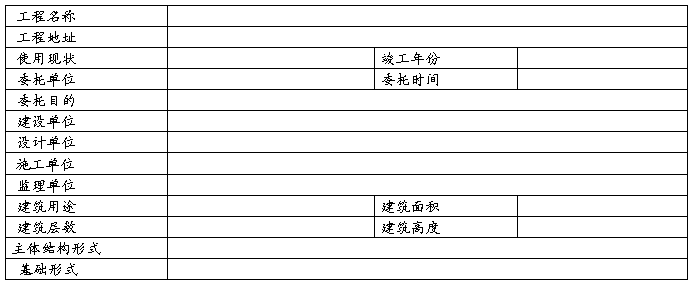
二、检测方案(仅供参考)
(一)检测方案:
20##年6月业主委托我公司对该房屋进行结构安全性鉴定。接受委托后,我公司派出了以两位一级注册结构工程师、一位结构工程师为主的检查勘察队伍于20##年6月30日对建筑物进行现场勘查、收集资料等。
根据《工业厂房可靠性鉴定标准》GBJ 144-90及《建筑结构检测技术标准》GB/T 50344-2004的相关规定,结合详细的房屋结构现状勘查,与业主协商制定本次的检测方案如下:
1、 本工程采用天然地基柱下独立基础,基础持力层为坡洪积层粉质粘土;设计地基承载力标准值为180kPa。通过现场勘察,未发现建筑物有基础不均匀沉降的迹象或变形,基础构件的工作状况良好。参照《民用建筑可靠性鉴定标准》GB 50292—1999第4.1.5条、第6.2.4条、第6.2.6
页 码
条第3款,无需对基础进行开挖检测。
2、采用钻芯法检测结构构件混凝土的实际强度,采取随机抽测的原则,具体检测数量为:首层柱5个芯样、二层柱4个芯样、二层楼板(或梁)3个芯样。
3、现场检查测量梁柱板构件的截面尺寸、采用开凿检查法及探测仪器扫描法检查梁柱板构件的钢筋配置情况,随机抽检,具体抽检数量为:首层柱3根、二层柱2根、二层梁2根、屋面梁1根、二层楼板1块,检测梁、柱混凝土的碳化深度。
4、检测建筑物的整体倾斜及沉降情况。
(二)检测检查设备:
混凝土钻芯取样机、ZC3-A型回弹仪、DJGW-2A型钢筋位置测定仪、卷尺、游标卡尺等。
页 码
三、鉴定依据(仅供参考)
(一)本报告编写依据:(根据实际添、减)
1、《民用建筑可靠性鉴定标准》GB50292-1999
2、《工业厂房可靠性鉴定标准》GBJ 144-90
3、《危险房屋鉴定标准》JGJ 125-99
4、《建筑结构检测技术标准》GB/T 50344-2004
5、《混凝土强度检验评定标准》GBJ107-87
6、《混凝土结构加固技术规范》CECS 25:90
7、《回弹法检测混凝土抗压强度技术规程》JGJ/T23-2001
8、《钻芯法检测混凝土抗压强度技术规程》CECS03:88
9、国家现行2000系列结构设计规范及国家89系列结构设计规范
10、房屋原设计文件、施工质量保证资料、现场勘查及检测结果等
页 码
四、房屋现状调查及结构检测
(一)房屋原始资料:
表4-1.
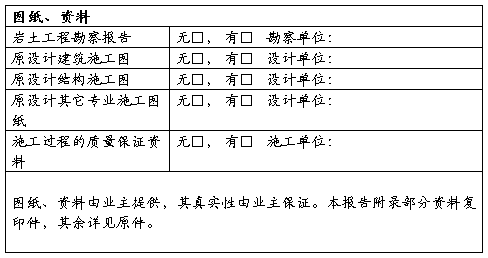
(二)房屋使用历史:
表4-2.

(三)房屋基本现状勘查结果:
页 码
表4-3.
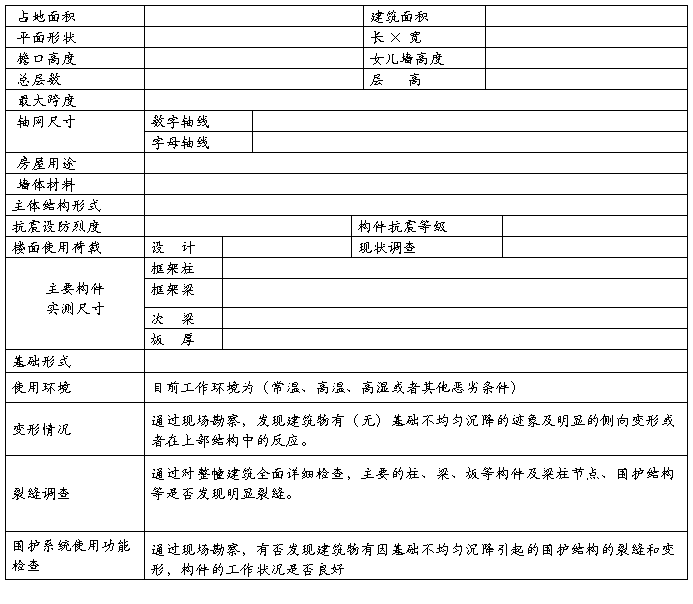
页 码
(四)结构构件的截面尺寸及钢筋配置情况检测结果:
1、柱截面尺寸及钢筋配置情况检测结果
表4-4-1.
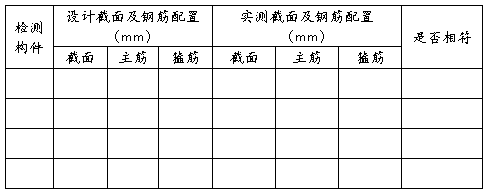
注:截面尺寸偏差允许范围为+8mm、-5mm。
检测人(签名):
2、梁截面尺寸及钢筋配置情况检测结果
表4-4-2.

注:截面尺寸偏差允许范围为+8mm、-5mm。
检测人(签名):
页 码
3、楼板厚度及钢筋配置情况检测结果
表4-4-3.
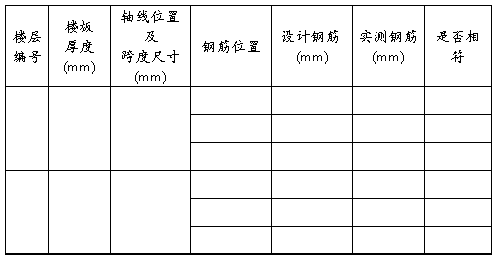
检测人(签名):
4、基础构件尺寸及其砼强度检测结果:
页 码
(五)结构混凝土强度检测结果:
1、混凝土强度钻芯检测结果汇总:
表4-5-1 (混凝土强度钻芯检测报告原件详见附件)
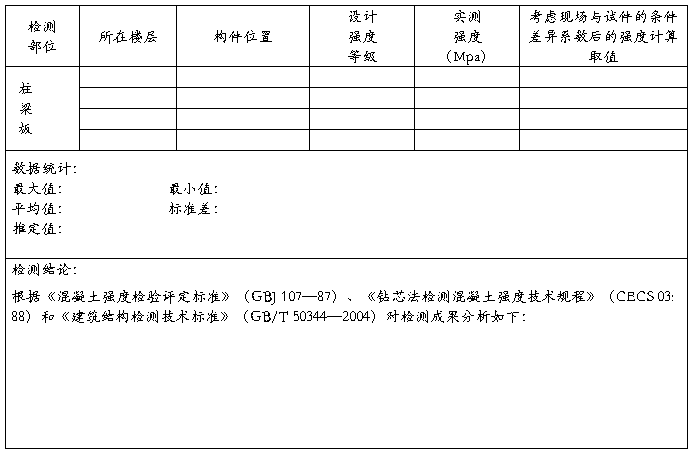
页 码
2、回弹法检测结果汇总:
(六)裂缝检测情况(必须有图示):
检测人(签名):
(七)地基补充勘察或建筑物沉降观测情况:
(八)建筑物的整体倾斜检测(必要时):
房屋倾斜观测结果

页 码
五、技术分析
(一)结构验算的参数取值
表5-1

页 码
(二) 框架柱承载力验算
表5-2
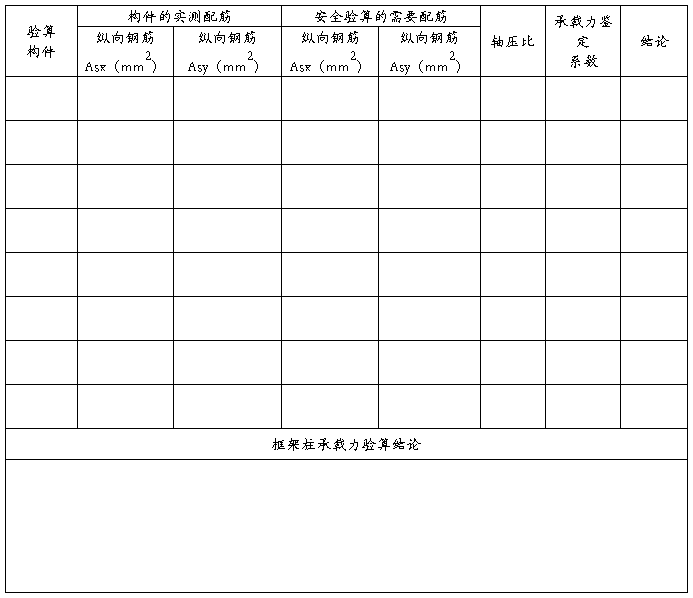
页 码
(三) 梁承载力验算
表5-3
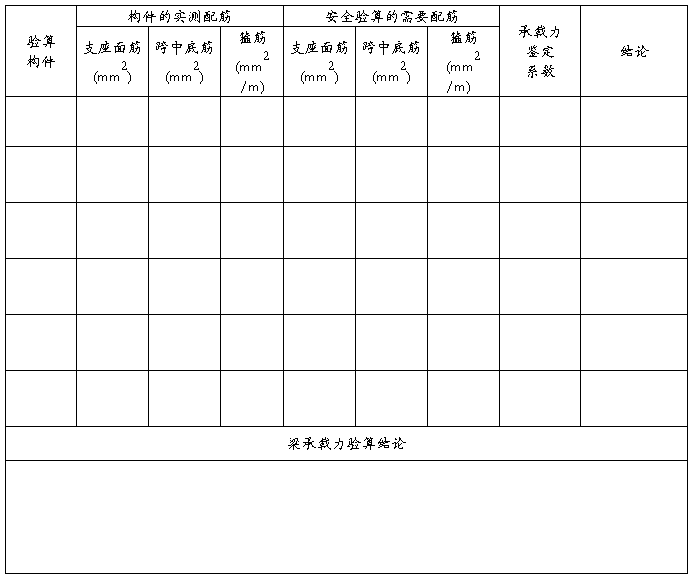
页 码
(四)楼板承载力验算
表5-4
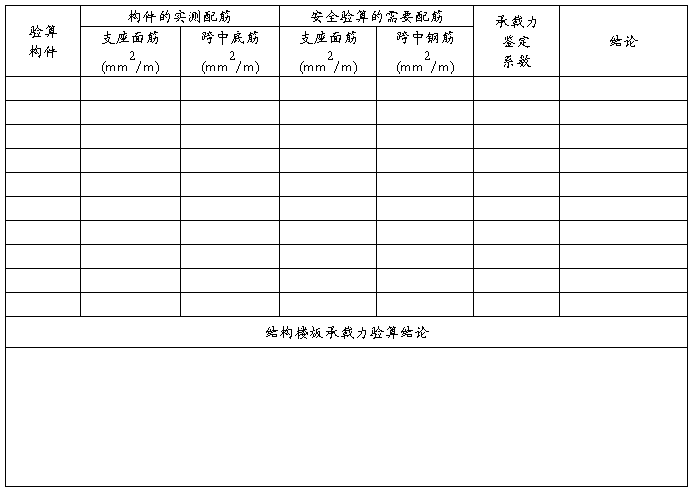
页 码
(五)基础承载力验算
表5-5

页 码
六、鉴定结论
七、处理要求及建议
八、附 件
页 码
第二篇:房屋安全鉴定报告样本
A-2008143-1
房屋安全鉴定报告
Building Safety Appraisal Report
项目负责人
 Project Manager
Project Manager
审 核 人
 Audited by
Audited by
批 准 人
 Approved by
Approved by
签 发 机 构
 Issuing Agency
Issuing Agency
发 文 日 期 年 月 日
Issuing Date
鉴定报告包括以下内容:
1. 基本情况。
2. 房屋概况。
3. 现场检测结果。
4. 工程检测结果。
5. 复核计算结果。
6. 房屋损坏原因分析。
7. 鉴定结论及处理意见。
8. 本鉴定报告共 5页。
This appraisal report include the following contents:
1、 General information.
2、Overall conditions of the building.
3、Results of site-testing.
4、Results of engineering testing.
5、Results of recomputation.
6、Analysis of the causes of building damages.
7、Conclusion of the appraisal and treatment recommendations.
8、This appraisal report consists of 5 pages in total.
注:报告内容中4、5项不是每处房屋鉴定都需要,应视实际发生而定。
Note: Item 4 or 5 listed above is not required in all building appraisals and should be provided on a case-by-case basis.
注 意 事 项
1、鉴定结论依据《危险房屋鉴定标准》(JGJ125—99)、《建筑抗震鉴定标准》(GB50023—95)和有关技术规范提出。
2、项目负责人、审核人、批准人三级签字均应符合《北京市房屋安全鉴定工作管理办法》的要求,签发机构应填写鉴定机构的全称,并加盖公章方为有效。
3、鉴定结论为安全使用的,房屋安全鉴定报告自签发之日起一年内有效,当鉴定为危险房屋或局部危险房屋时,请按解危时限及时处理。
4、一般情况本报告仅对检验时的房屋现状负责。
5、本报告结论有异议时,请于鉴定报告签发之日起十五日内持本鉴定报告向北京市房屋鉴定管理所书面申请复核鉴定。
Notices
1、The conclusion of this appraisal report is provided on the basis of the Standard of Dangerous Building Appraisal (JGJ125-99) 、Standard for Seismic Appraiser of Buildings (GB50023-95), as well as other relevant technical codes.
2、This report must be duly signed by the three levels of authority. Including the Project Manager 、the Appraiser and the Approver. incompliance with the requirements of the Administrative Measures on the Management of Building Safety Appraisal in Beijing. Theissuing agency shall present its name in full and attach an official stamp to its name in order to make this report effective.
3、If the conclusion of the appraisal is “safe for use” , the Building Safety Appraisal Report will remain valid for a period of one year commencing from theissuing date ;if the building has been appraised to be “dangerous” or “partially dangerous” ,such building must be treated within the timeframe set for the treatment of “dangerous buildings.
4、In general , the appraiser of this report is only responsible for the conditions of the building at time when the building is being appraised.
5、If there any objection to the conclusion of this appraisal report ,a written application can be filed with Beijing Building Appraisal Administrative office for an audit of the appraisal within 15 days upon receipt of this appraisal report.
基本情况及鉴定结论 p:1
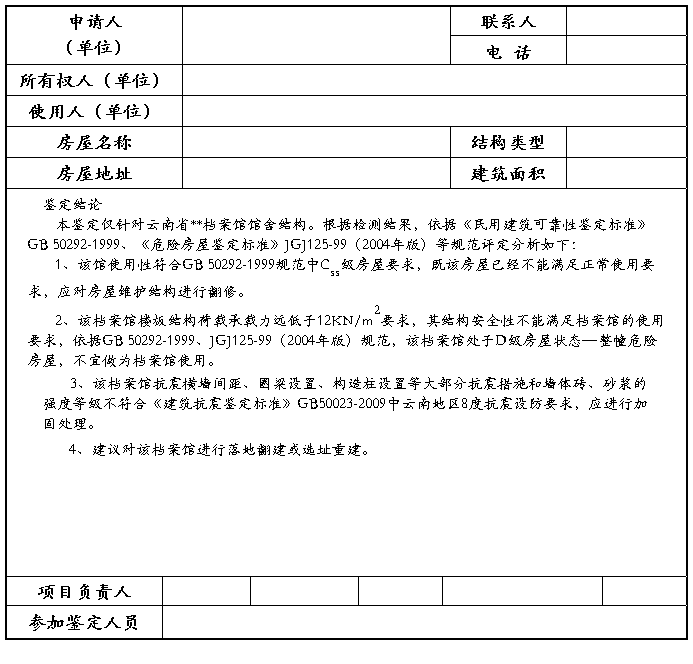
年 月 日
房 屋 概 况 P:2
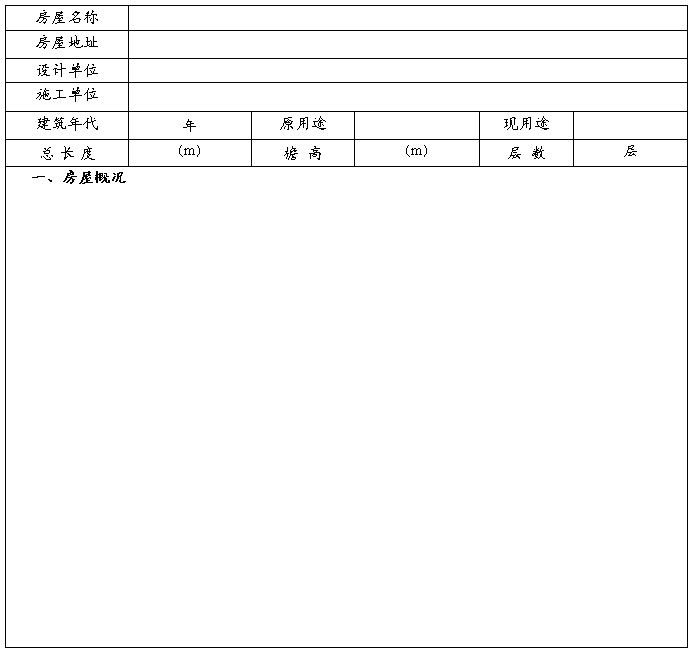
现场检测、工程检测、复核计算结果,房屋损坏原因分析,鉴定结论,处理意见。 P:3
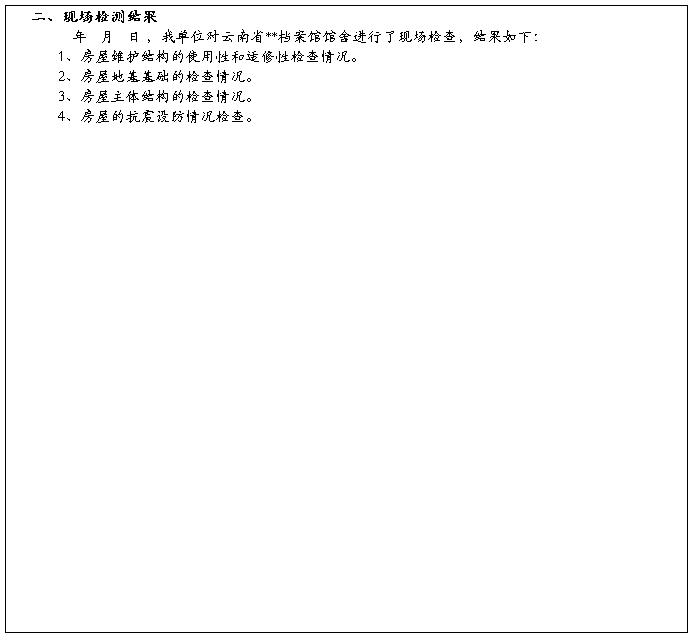
现场检测、工程检测、复核计算结果,房屋损坏原因分析,鉴定结论,处理意见。 P:4
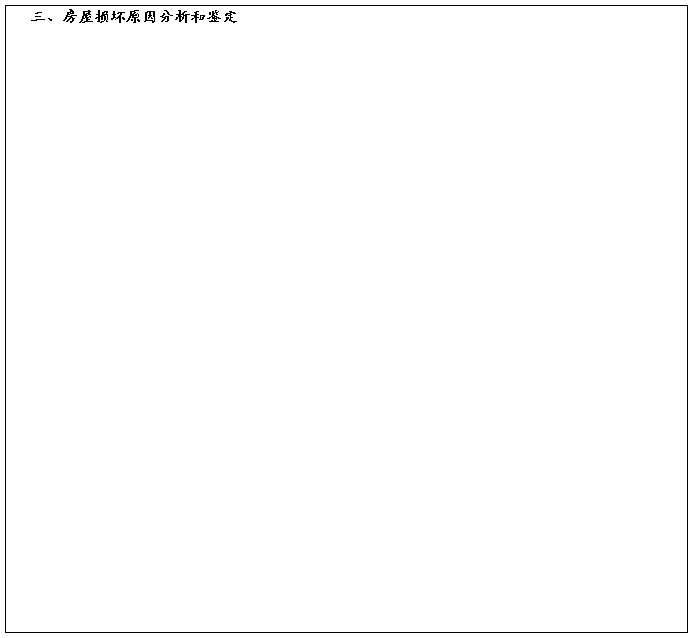
现场检测、工程检测、复核计算结果,房屋损坏原因分析,鉴定结论,处理意见。 P:5
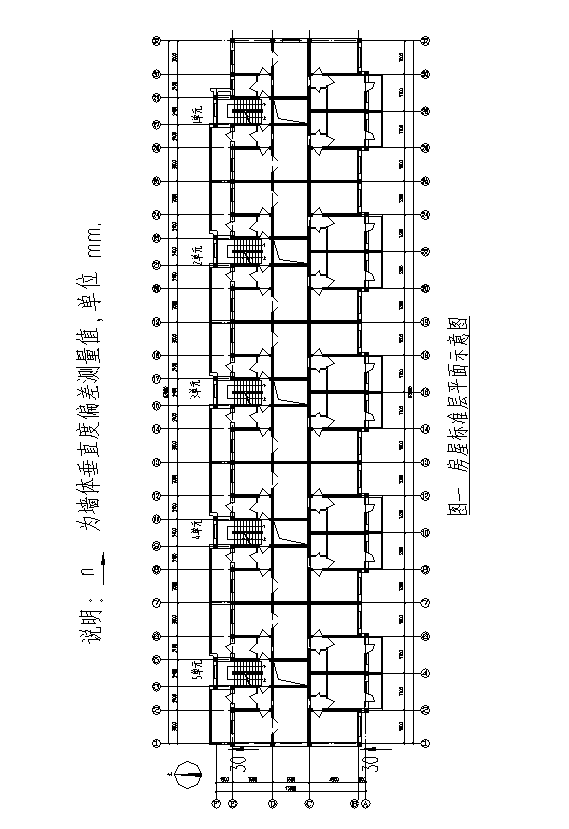
-
房屋安全鉴定报告样本
附件2工程名称房屋结构安全鉴定报告书报告编号鉴定单位盖章日期年月日房屋结构安全鉴定报告目录一项目概况页码二检测方案页码三鉴定依据页…
-
房屋安全鉴定报告样本20xx0612New
附件2工程名称GCMC房屋结构安全鉴定报告书报告编号BGBH鉴定单位盖章日期年月日房屋结构安全鉴定报告BGBH房屋名称JZWMC报…
-
房屋安全鉴定报告
房屋安全鉴定报告豫巩豫君评字20xx第080067G号鉴定对象巩义市新概念辅导培训中心教室办公室安全等级评定A级现场勘察日期年月日…
- 房屋安全鉴定报告
- 房屋安全鉴定报告
-
房屋安全鉴定报告样本20xx0612New
附件2工程名称GCMC房屋结构安全鉴定报告书报告编号BGBH鉴定单位盖章日期年月日房屋结构安全鉴定报告BGBH房屋名称JZWMC报…
-
房屋安全《鉴定报告》备案
房屋安全鉴定报告备案办理对象网上申办到现场不超过2次承诺期限工作日5面向企业办理条件在莞经营业绩登记及鉴定报告备案具备条件不具备以…
-
房屋鉴定报告
A20xx1431房屋安全鉴定报告BuildingSafetyAppraisalReport项目负责人ProjectManager…
-
房屋安全鉴定报告
A20xx1431房屋安全鉴定报告BuildingSafetyAppraisalReport项目负责人ProjectManager…
-
北京市房屋建筑安全评估与鉴定管理办法附件3.1-安全评估报告
附件3报告编码报告编号No房屋建筑安全评估报告BuildingSafetyAssessmentReport项目名称Project鉴…
-
房屋安全鉴定报告
一什么情况下房屋需委托安全鉴定房屋投入使用后有形无形的损伤无时不在发生要管理好使用好房屋合理延长其使用寿命应对房屋进行适时科学的维…